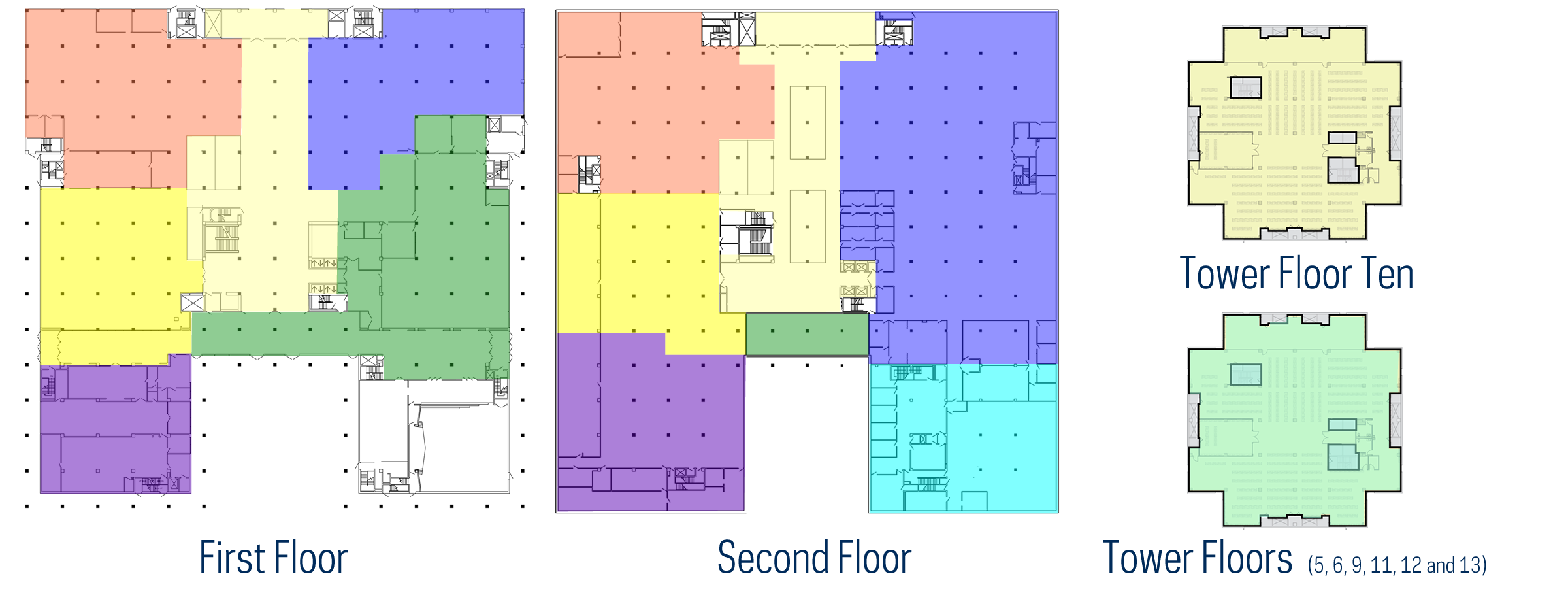The future renovation projects will be implemented in several phases that will span across several years as funding for each area is raised and allocated by the University. The phases as guided by the Master Plan will include:
Promotes curation and use of Notre Dame’s rare and special collections as well as gallery space
Mix of collections, open seating nooks, dedicated reading rooms and graduate student enclaves (floors 5, 9, 11, 12 and 13)
Two story destination for quiet work, overlooking the west campus lawn
Dynamic first impression that unites primary services, and provides more visible service points housing staff, supporting user services and operations
Enhanced and expanded concourse surrounded by points of interaction: café, exhibit, Scholars Lounge, informal seating areas, and incorporates new staff workspace
Venues for instruction, interdisciplinary research and collaboration
Nexus for scholarly research and production with digital tools including The Navari Family Center for Digital Scholarship, Research Commons and Technology Commons
